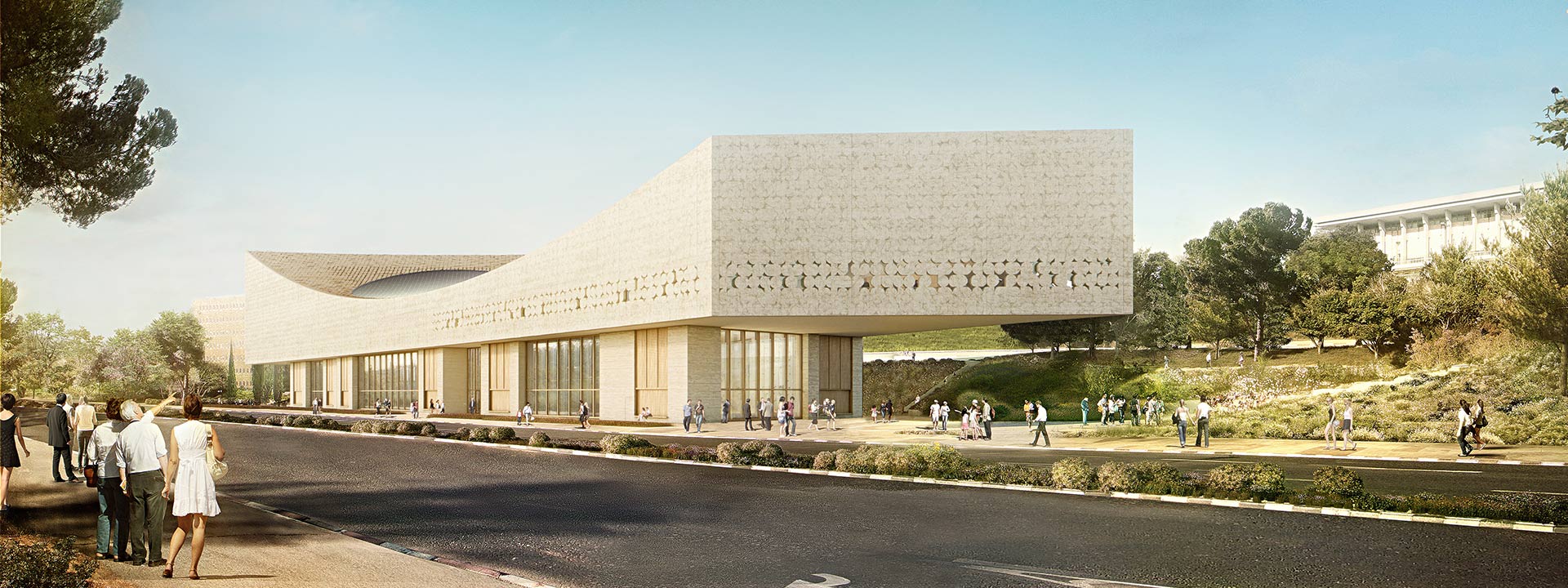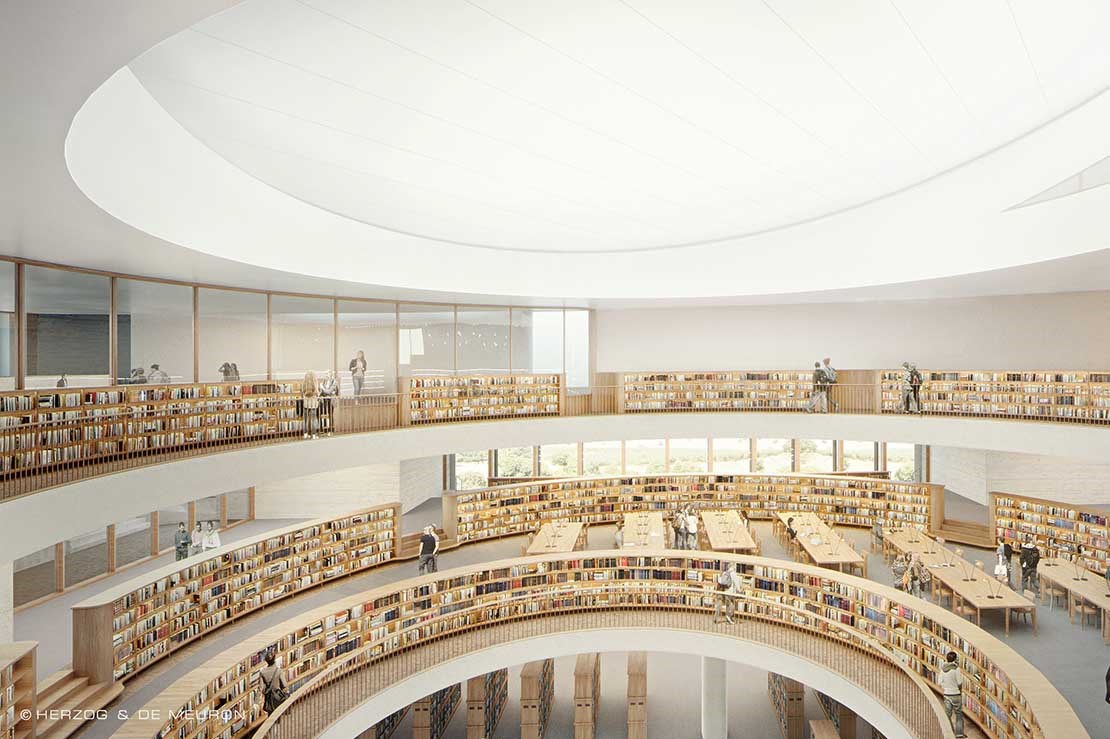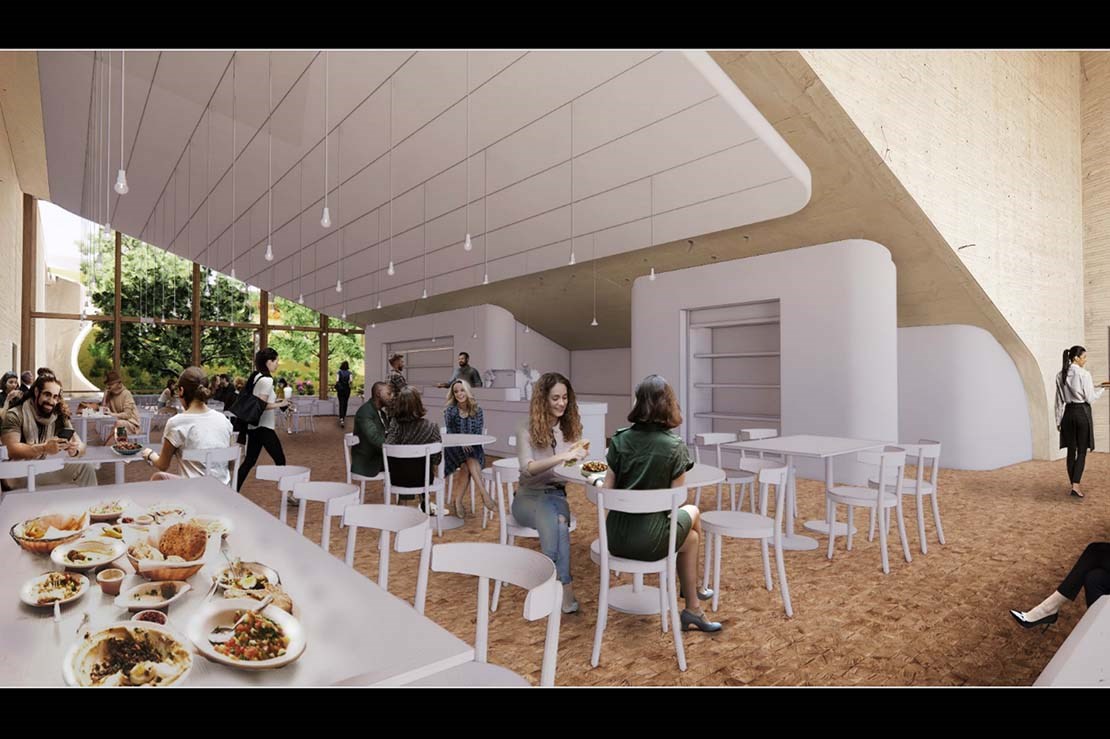World-Class Conferences and Events
The Conference and Event Center at the New National Library. World-class facilities at a central location (adjacent to the Knesset) including: An auditorium, an assembly hall, meeting rooms, a restaurant, an event courtyard, green gardens and additional spectacularly designed spaces.
- Advanced audio, PA and lighting systems
- All events attended by trained professional staff
- Kosher menus (meat/dairy); options for custom menus
- Tours of the Visitors Center
- A synagogue
- Parking available
All of this is part of an inviting, cultural hospitality experience that enriches the soul and can be shared by all.
For more details, please call: *0549
We invite you to be part of our renewal experience!

 Sign in with Google
Sign in with Google
 Sign in with Facebook
Sign in with Facebook



