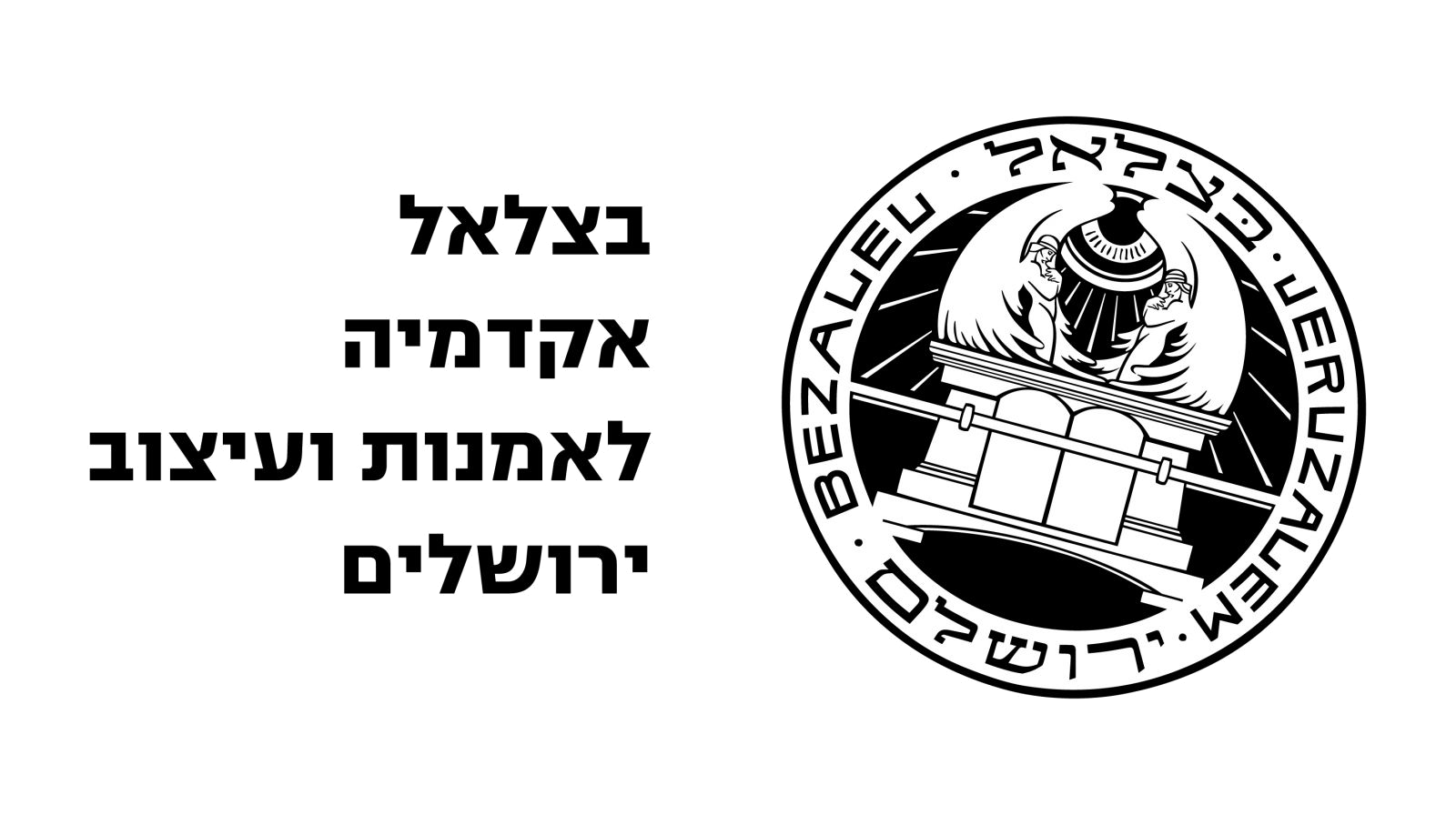Description
בתיק: תכנית מיקום על גבי מפת בית העלמין בהר הזיתים בירושלים, המתייחסת למיקומם של 'מגדלי שמירה' בהר הזיתים בירושלים, בתכנון האדריכל ישעיהו אילן.
More Information
For non-commercial use without derivative works
You may copy and use the item for non-commercial purposes only.
You must credit the creator(s) with every use of the item.
It is prohibited to make any derivative work from the original. For example: it is prohibited to combine the original work or any part of it in a new work; it is prohibited to translate or make an adaptation of the original work.
It is prohibited to use the item for commercial purposes.
It is prohibited to distort or change the work in any way that will damage the integrity of or defame the creator.
It is not necessary to contact the National Library for permission for non-commercial use or in the case where it is not a derivative work.
Any commercial use or the making of a derivative work is conditional on permission from the copyright owner of the item. No additional permission from the National Library is required.
You may contact the National Library for the copyright owner’s contact information by Inquiry for Copyright form.
Additional information:
The item is subject to copyright and is made accessible to the public in accordance with the terms of the license from the copyright owners.
The use of this item is subject to Creative Commons public license CC BY NC-ND 4.0
If you believe that there is an error in the information above, or in case of any concern of copyright infringement in connection with this item, contact us using the Inquiry for Copyright form.
Credits
ארכיון ישעיהו אילן, המופקד במרכז לחקר המורשת הבנויה ע"ש אבי ושרה ארנסון, זמין דיגיטלית באדיבות המשפחה ובמסגרת שיתוף פעולה בין תכנית "ציוני דרך" במשרד ירושלים ומורשת, מחלקת היודאיקה בספריית אוניברסיטת הרווארד, בצלאל אקדמיה לאמנות ועיצוב ירושלים, והספרייה הלאומית של ישראל.The Yeshayahu Ilan Archive, deposited at the Avie and Sarah Arenson Built Heritage Research Center, can now be accessed online by courtesy of the family and as part of a collaborative initiative between the Israel Ministry of Jerusalem and Heritage’s Landmarks Program, the Harvard Library Judaica Division, Bezalel Academy of Arts and Design and The National Library of Israel.

 Sign in with Google
Sign in with Google
 Sign in with Facebook
Sign in with Facebook





