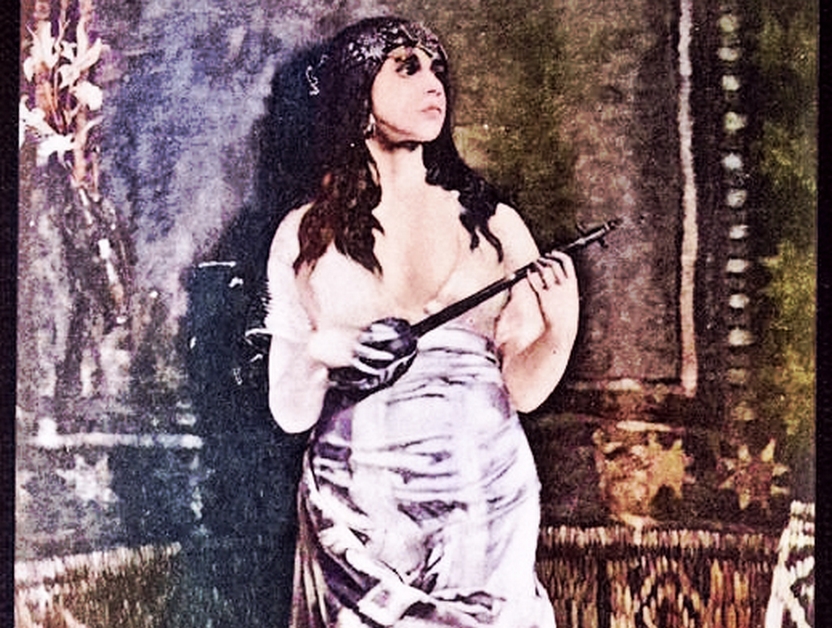A plan of Jerusalem according to Josephus and ye Rabbies [cartographic material]
Enlarge text Shrink text| Title |
A plan of Jerusalem according to Josephus and ye Rabbies [cartographic material] / P. Simms Sculpt. |
|---|---|
| Publisher |
[Place of publication not identified] |
| Creation Date |
[ca.1745] |
| Notes |
On top of the map, at center, sketch of the courtyard of the Temple: "The elevation of the temple of Jerusalem". On the left, "The Jewish Priest on the day of Expiation". On the right: "The Jewish High Priest in his pontifical habit". At center, and on the right and left - Temple vessels. Underneath the map, across the entire width of the page, an engraving of the Sukkot holiday in the Temple. Map on page 51x34 cm. "pag. 99". Probably drawn after Calmet. אוסף המפות על שם ערן לאור, הספרייה הלאומית |
| Extent |
1 map 20.5 x 17 cm. |
| Language |
English |
| Call Number |
Jer 189.2 |
| Credits |
אוסף המפות ע"ש ערן לאור |
| National Library system number |
990035322840205171 |
When using this material, please acknowledge the source of the material as follows:
אוסף המפות ע"ש ערן לאור
תנאי השימוש:
Any Use Permitted
You may copy and use the item for any purpose.
There is no need to contact the National Library for permission to use the item.
Additional information:
This item is part of the Public Domain and is not subject to copyright restrictions in the State of Israel.
Note that copyright laws may vary from country to country. Therefore, if you wish to make use of an item outside of the State of Israel, You are required to check the applicable copyright rules in the relevant country.
If you believe that there is an error in the information above, or in case of any concern of copyright infringement in connection with this item, please contact us using the Inquiry for Copyright form.
MARC RECORDS
Have more information? Found a mistake?

 Sign in with Google
Sign in with Google
 Sign in with Facebook
Sign in with Facebook




